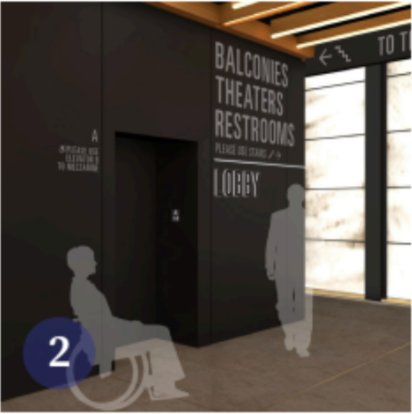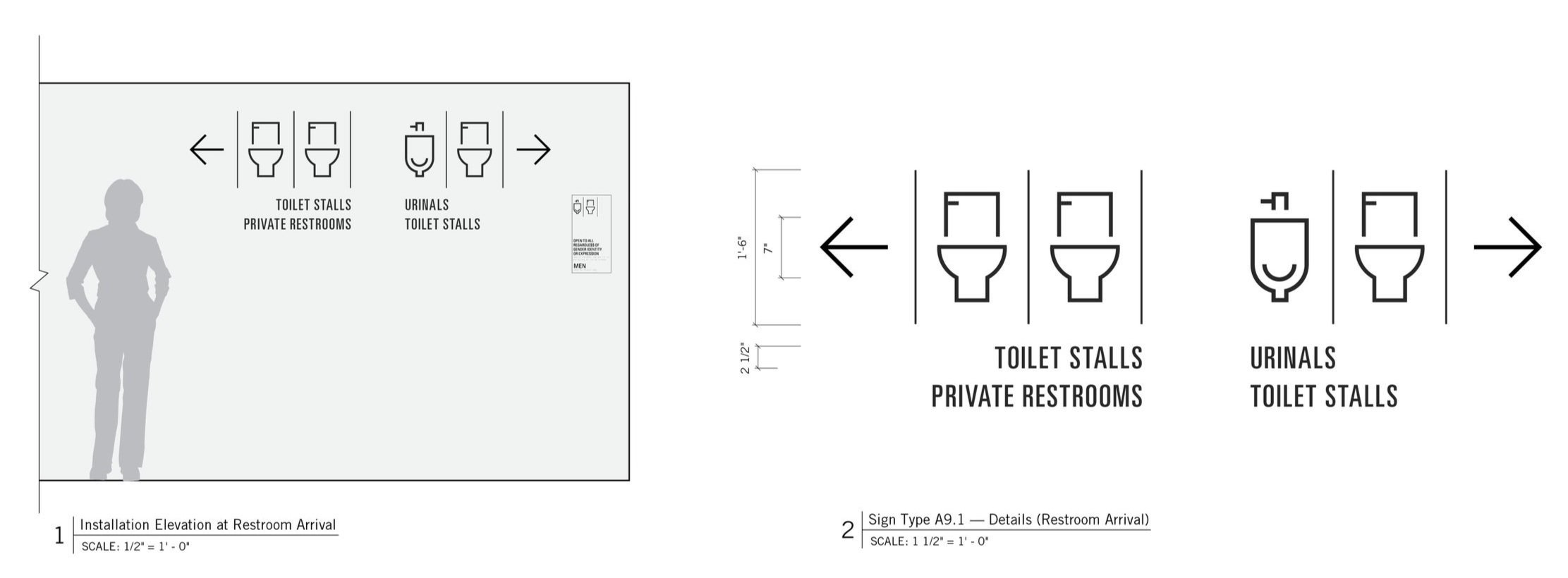Ronald O. Perelman
Performing Arts Center,
New York City
Problem: PAC NYC, is a cubic cultural center, architectural masterpiece, and culminating piece of the World Trade Center Masterplan. While iconic, the stacked nature of the building and reconfigurable theater spaces, poses many complex wayfinding challenges, posing the question: How might we design
A reliable wayfinding strategy that can adapt to 31 unique layouts.
Solution: A design system that leverages illuminated signage mounted to rafters to guide patrons through temporary layouts paired with an interior wayfinding mobile app with digital breadcrumb cues to accommodate changeable information in response to various theater configurations.
















